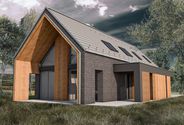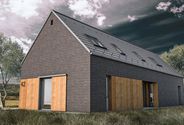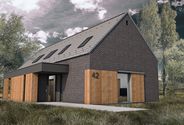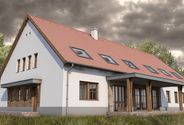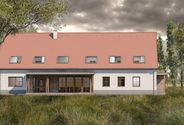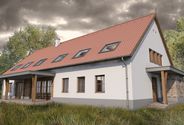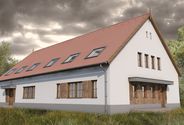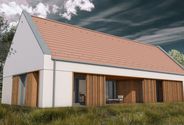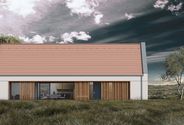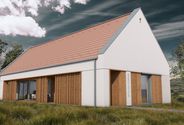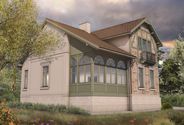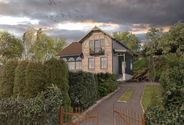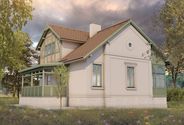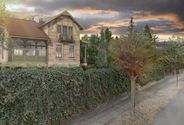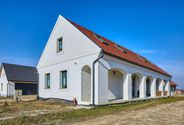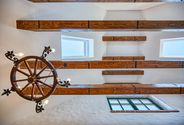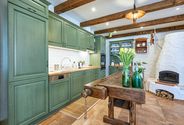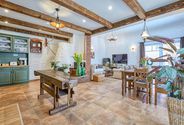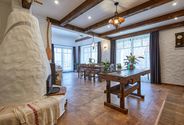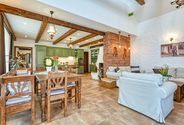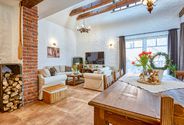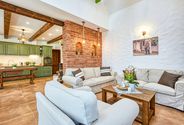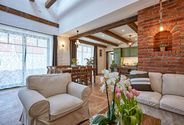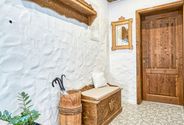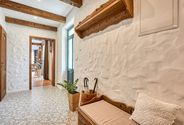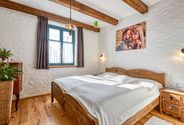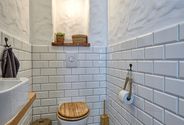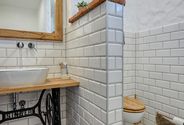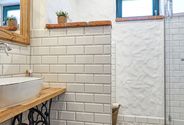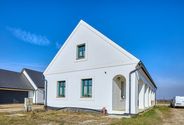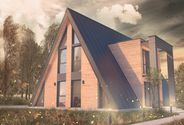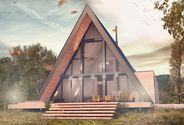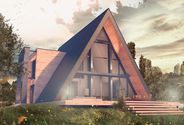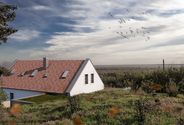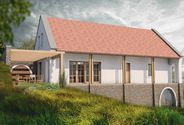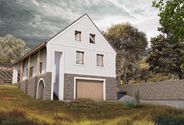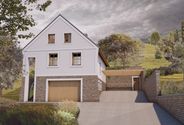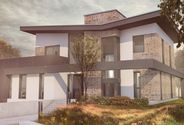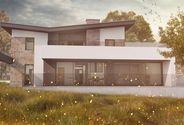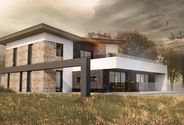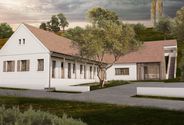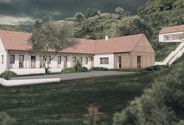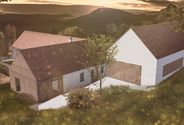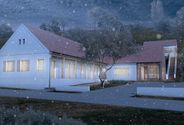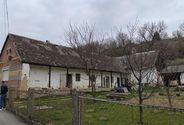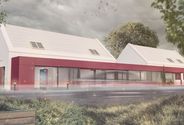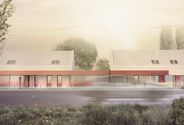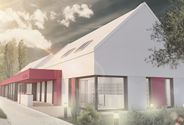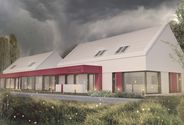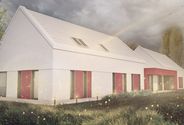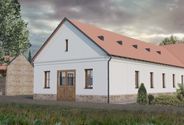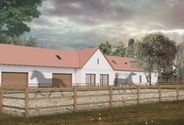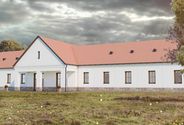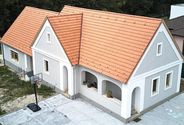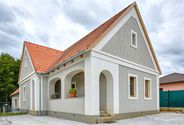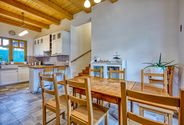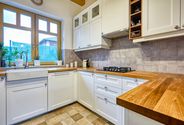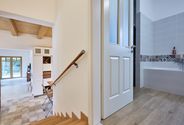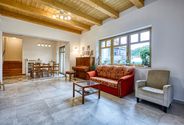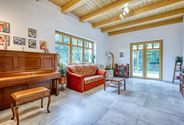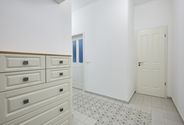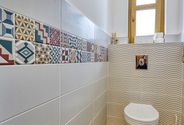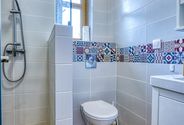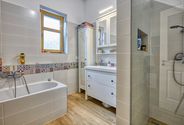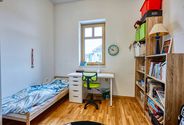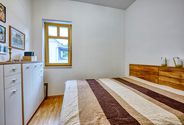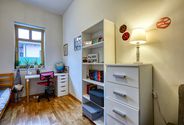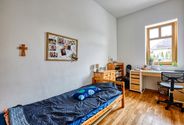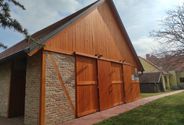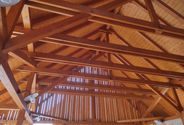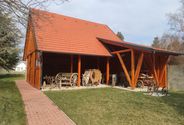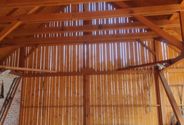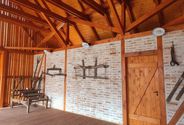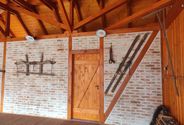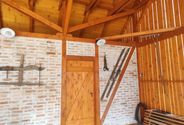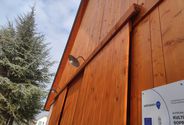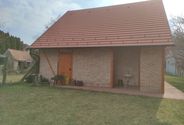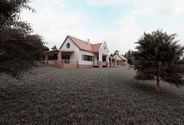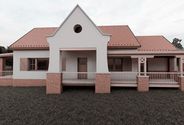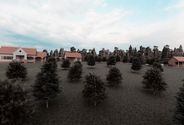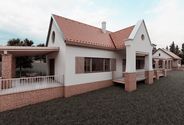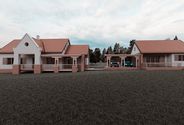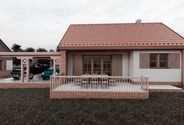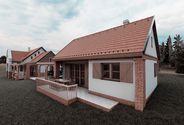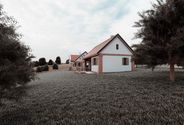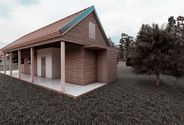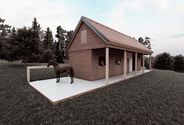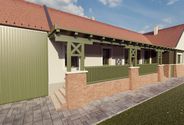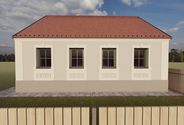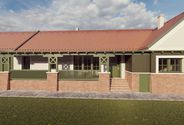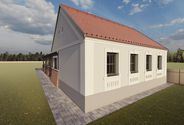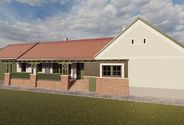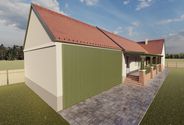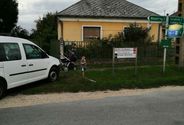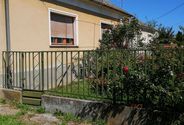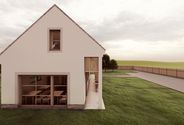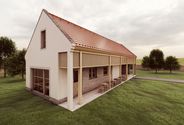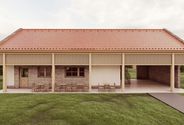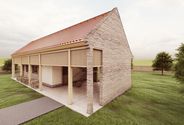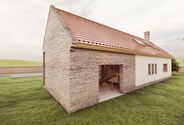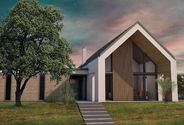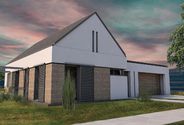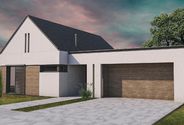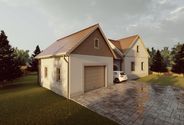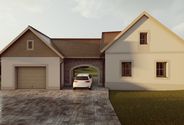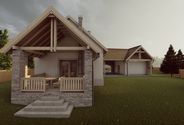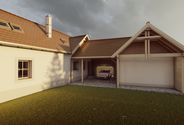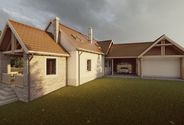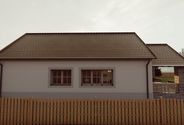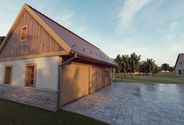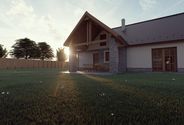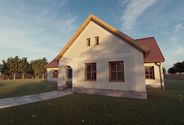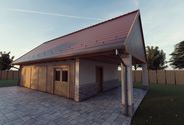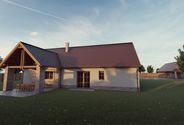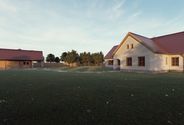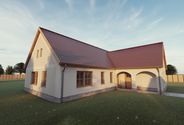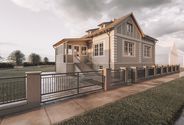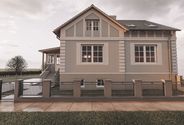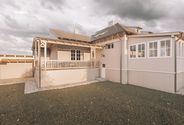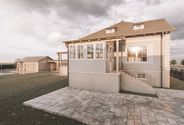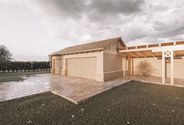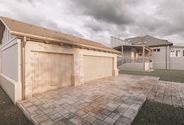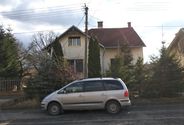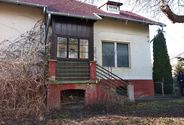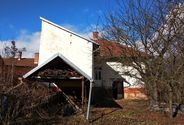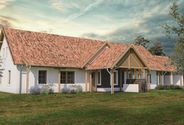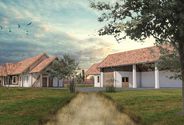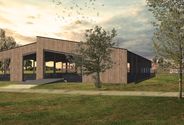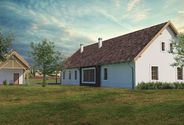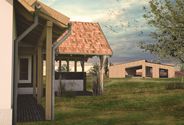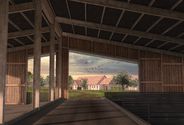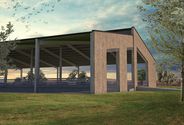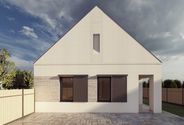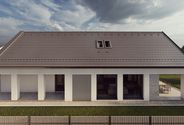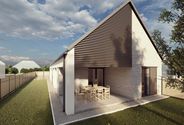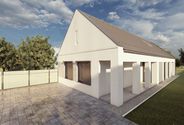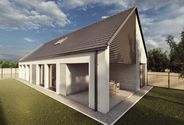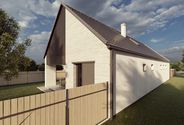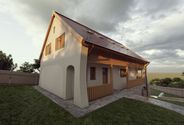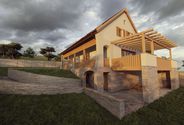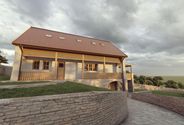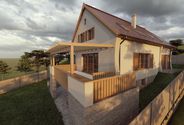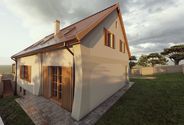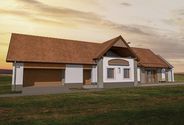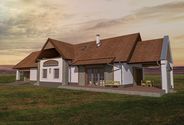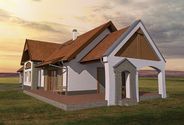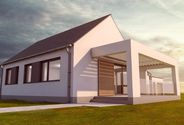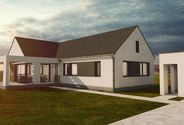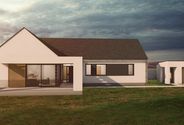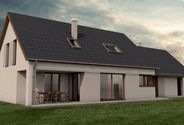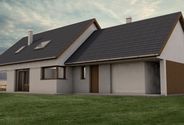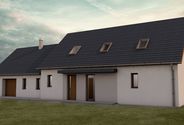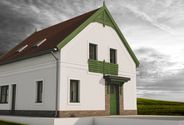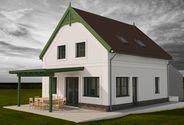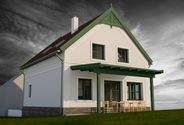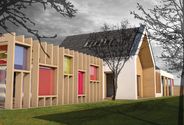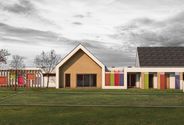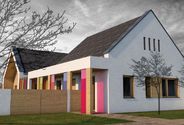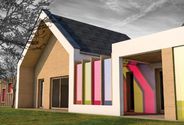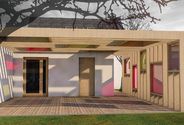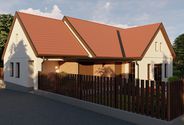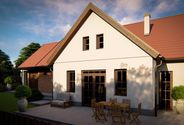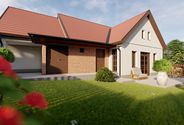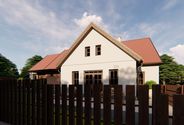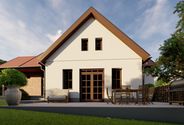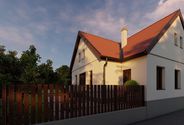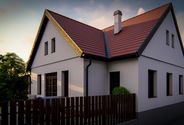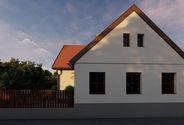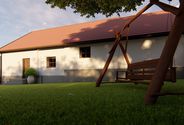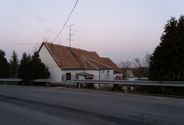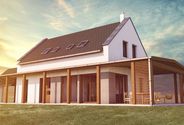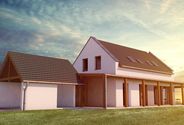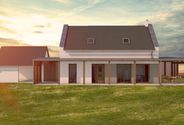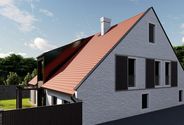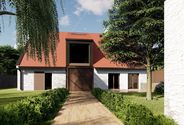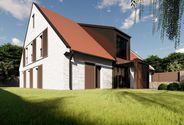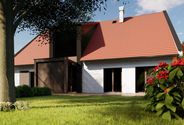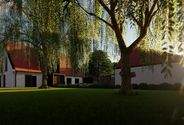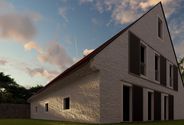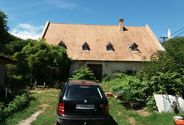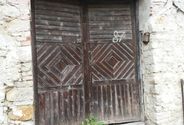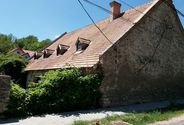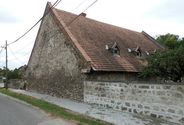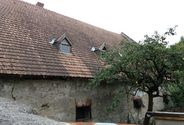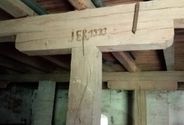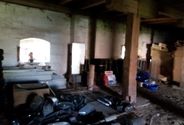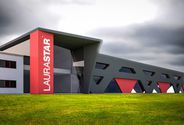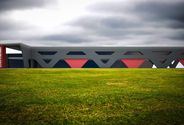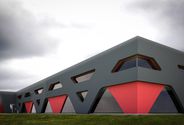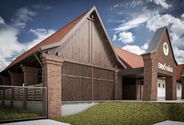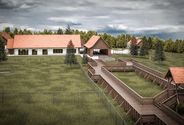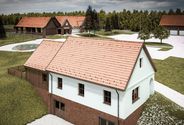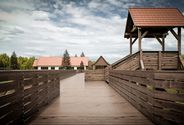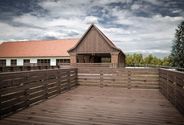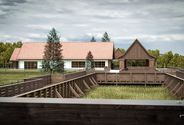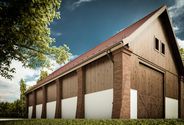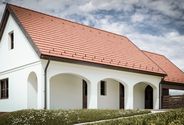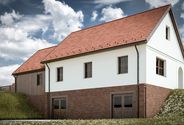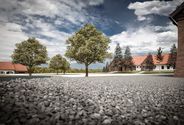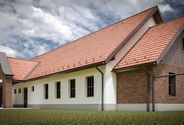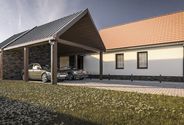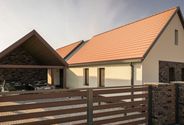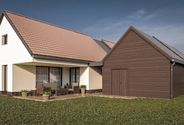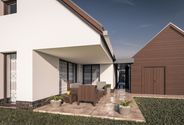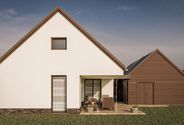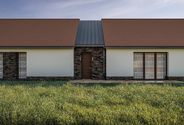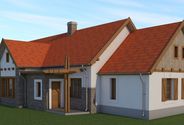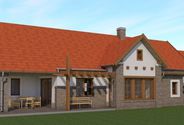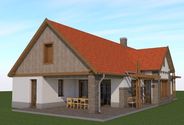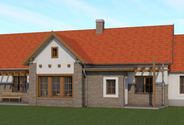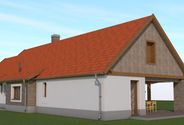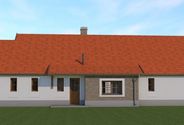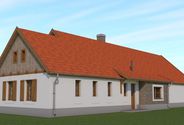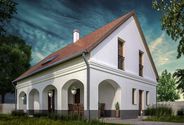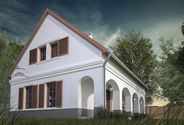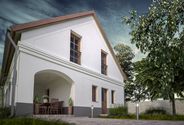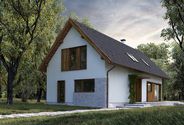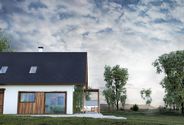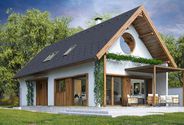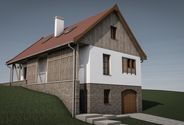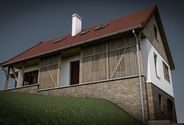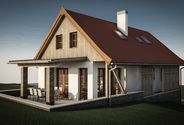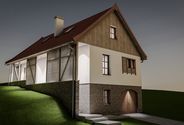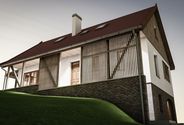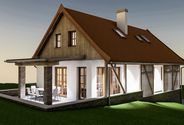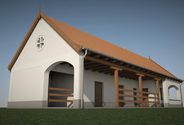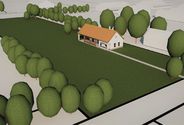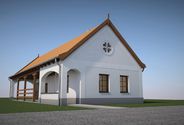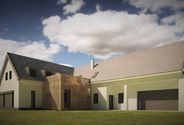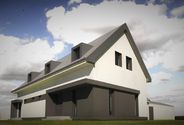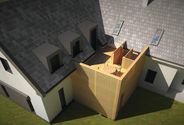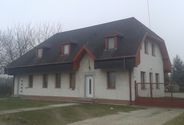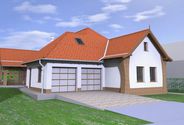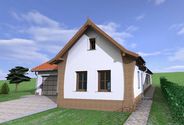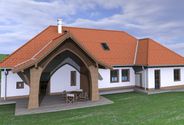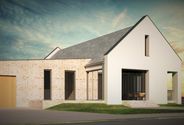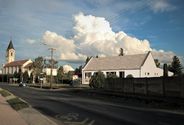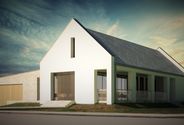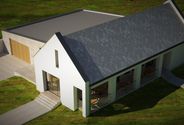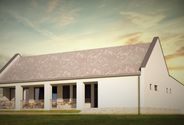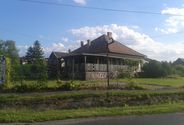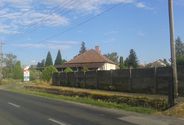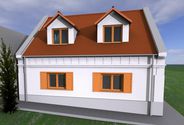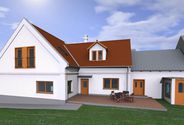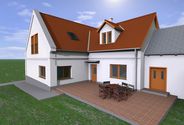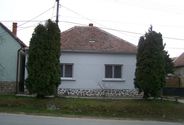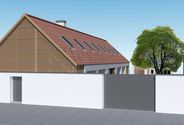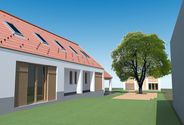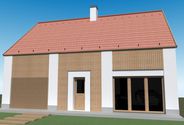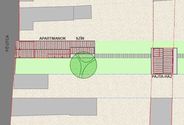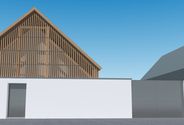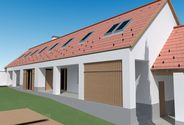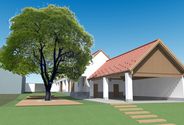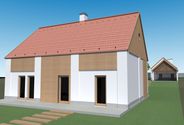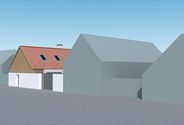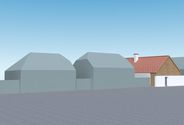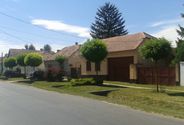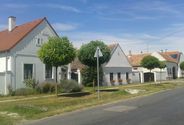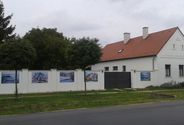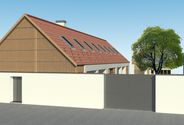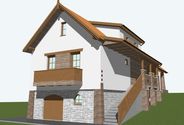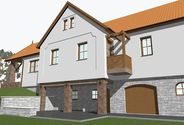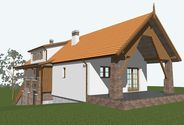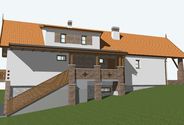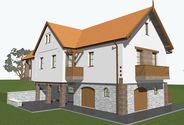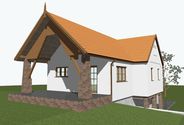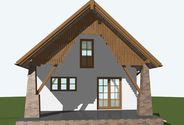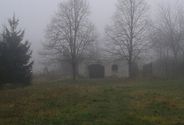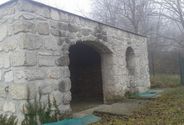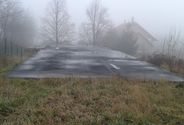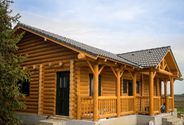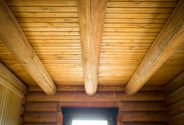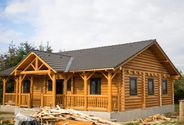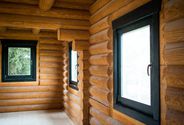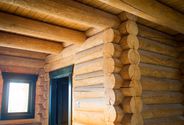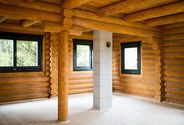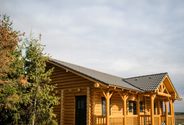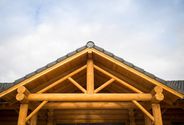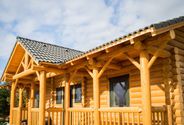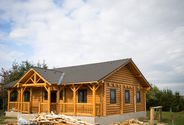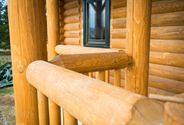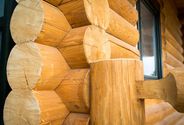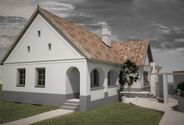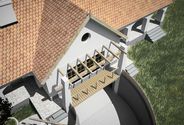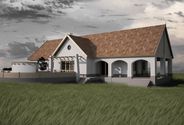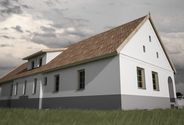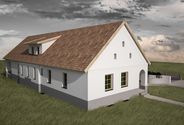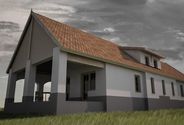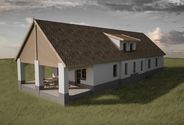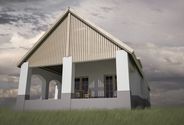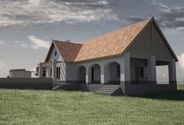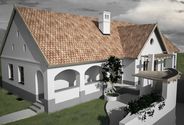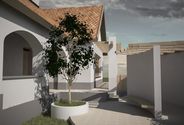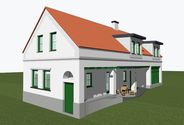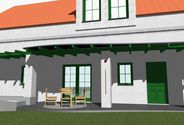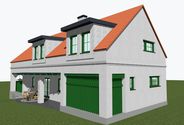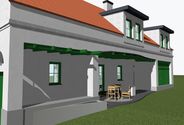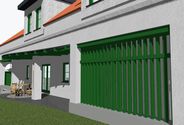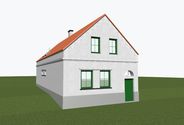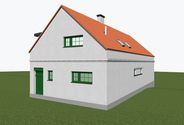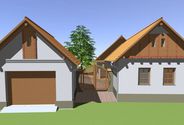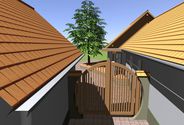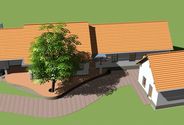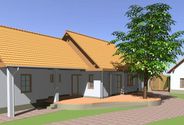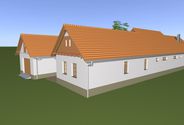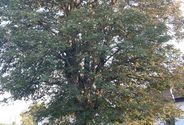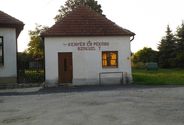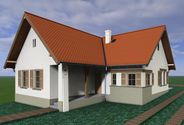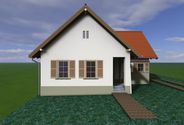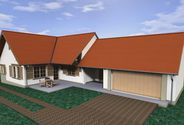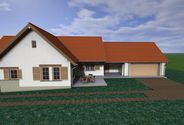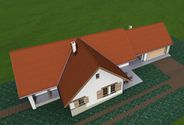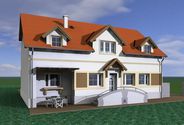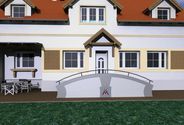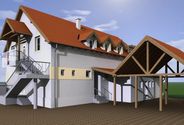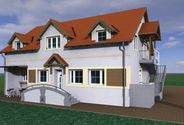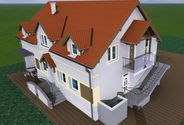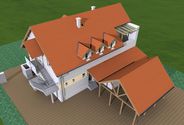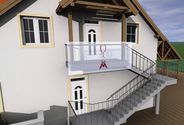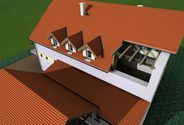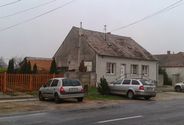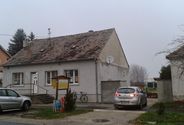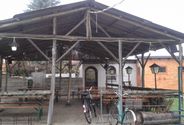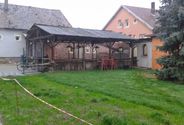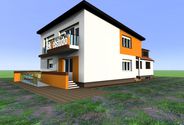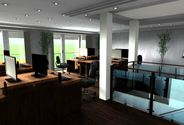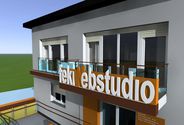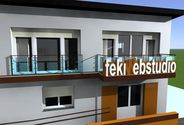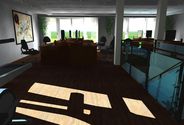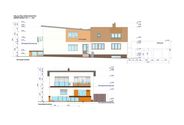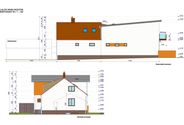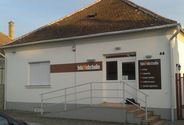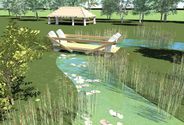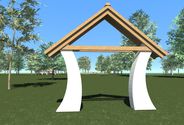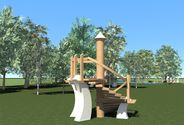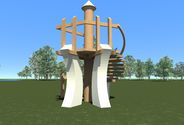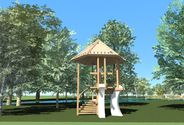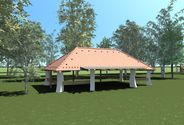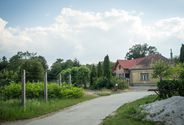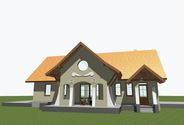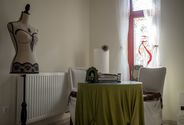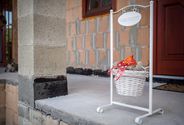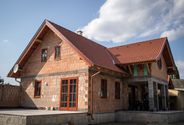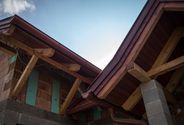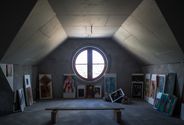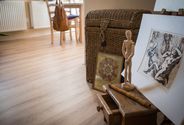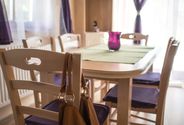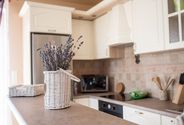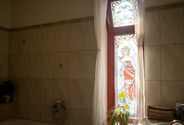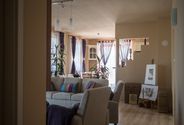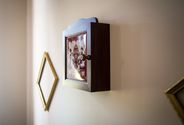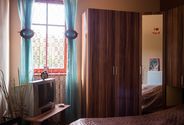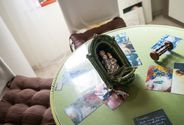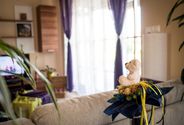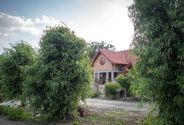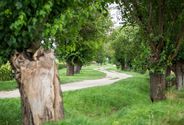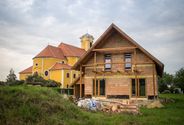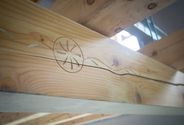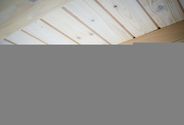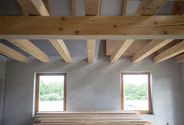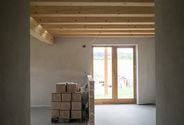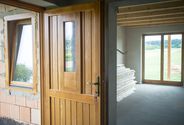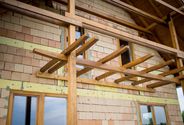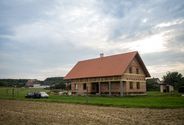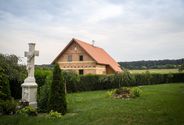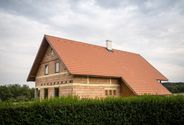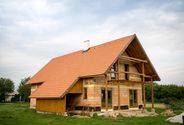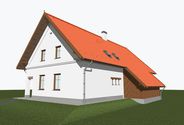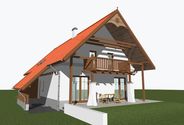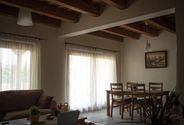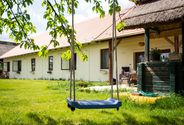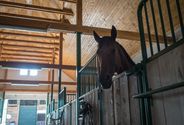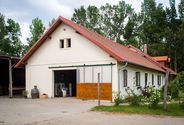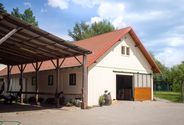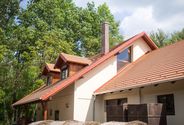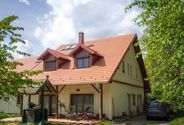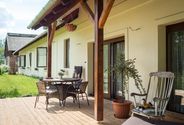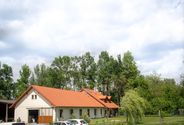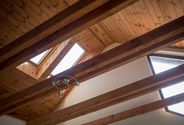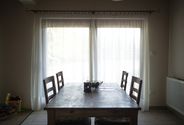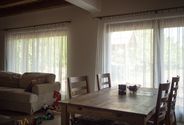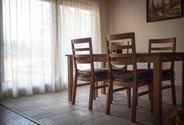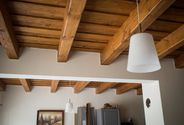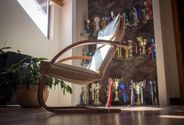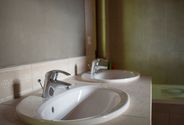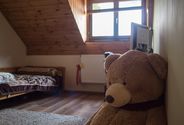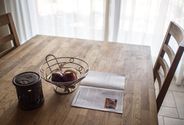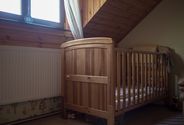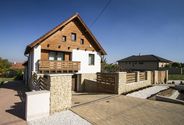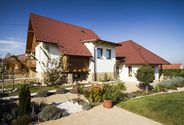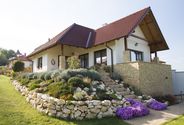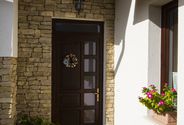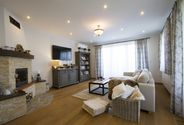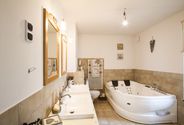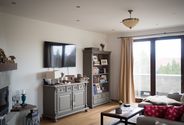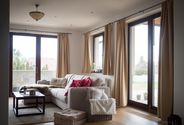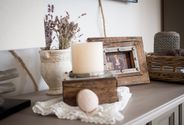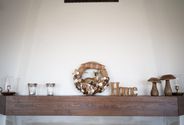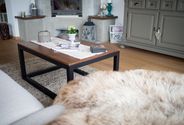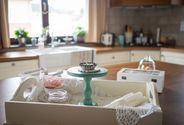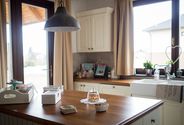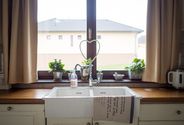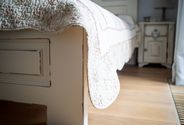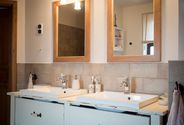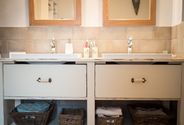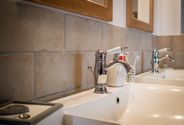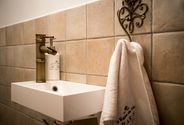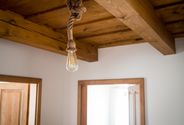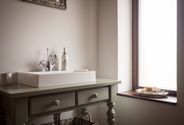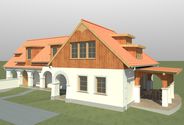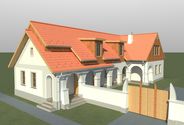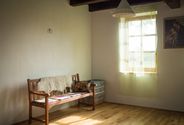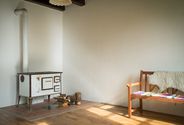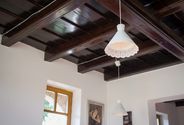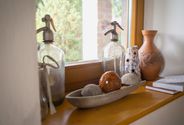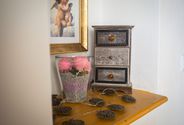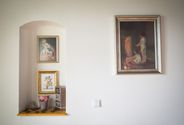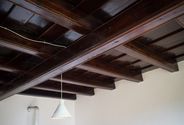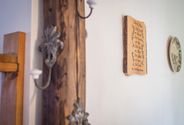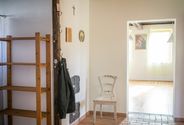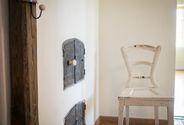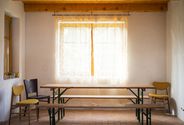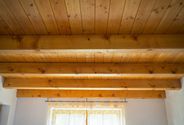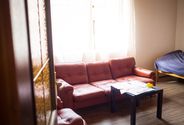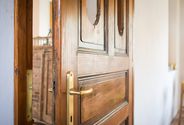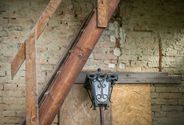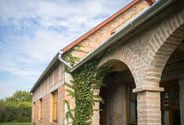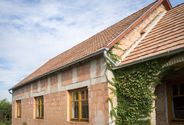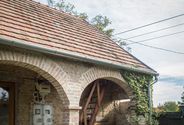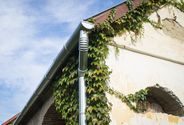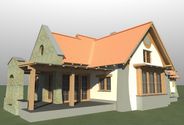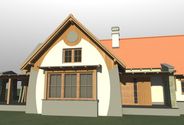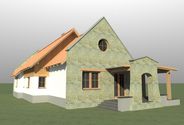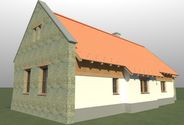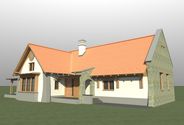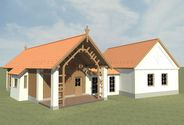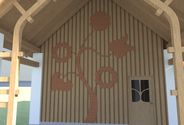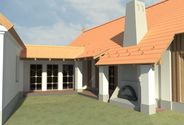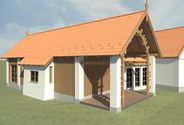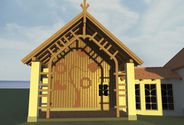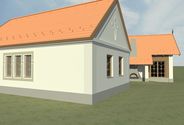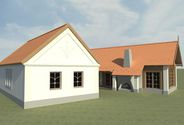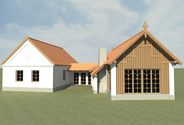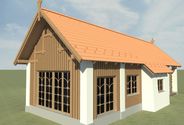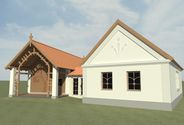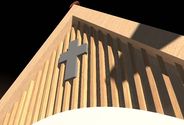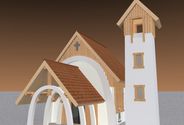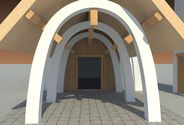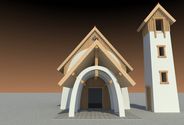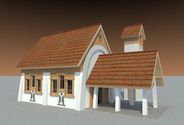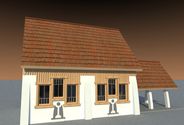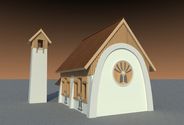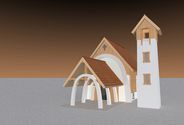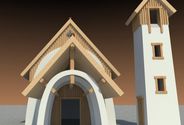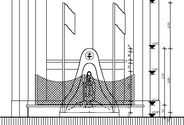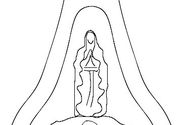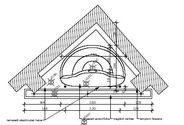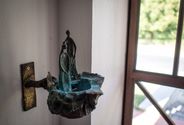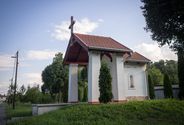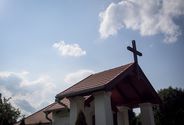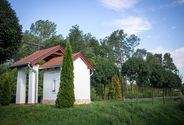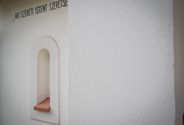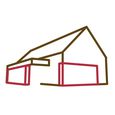
Country house with wide views
2023 PetőházaA version of a house designed for a flat meadow
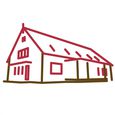
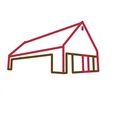
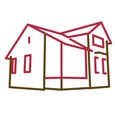
Variations on a villa
2023 SopronIt is not usual to show a planning status on the website. We are making an exception for the existing villa conversion because we thought it was worth showing at this stage what the neglected house, which its new owners are taking great care to turn into a real home, could look like. Architect's associate: Krisztina Szigeti, és Dániel Miszori
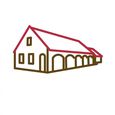
Farmhouse with porch for today's young people
2019 FertőszéplakThe beautiful, modern-traditional house has the heart and soul of the clients, as well as the work of their two hands. The house was featured in the march-april 2023 issue of the Veranda magazine.

A-frame house in the "Nyúli- havasok" region
2022 NyúlExciting sketch plan for an exciting plot with exciting client ideas Architect's associate: Dániel Miszori
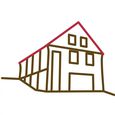
House with a magnificent view
2022 BalfThe new house and cellar are located on the hills of Balf overlooking Lake Fertő
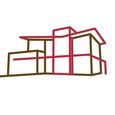
Upper middle-class villa on Kutyahegy
2022 SopronThe young couple found their dream home for their future large family close to their workplace Architect's associate: Dániel Miszori
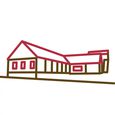
Apartment house on the hills of Tolna
2022 SzálkaIn the Szekszárd wine region, the owner found the right plot for the function he had in mind. It was not possible to adapt the old farmhouse to the needs of today, but the client was interested in tradition and wanted to refer to the building of the past: the front of the apartment house is traditional and fits into the street scene. The appearance of the terrace and the future "bath house" indicates that the complex is 21st century.
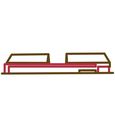
Rural health centre
2022 FertőszéplakThe site, which is adjacent to the church hill in the centre of the village, is currently occupied by buildings to be demolished and an existing vaulted cellar, which the traditionalist village insists on preserving. The planning scheme has provided for the construction of a general and paediatric practice, a health nurses' station and a pharmacy, with the possibility of a partial basement and attic at a later date. The mass of the building is determined by its two gable-roofed units. The flat-roofed porch is intended to link them, projecting from the main mass to accentuate the entrance and provide a dynamic facade. The external cladding of the units housing the health services is white. We placed white brickwork between the windows, up to their eyebrow height, which are finally made quite exciting by the crimson red aluminium composite cladding that dominates the flat, modern mass. (The current visual designs were created for a building materials manufacturer's white-coloured tile tender, the building is being constructed with a "Fertő-Lake façade design".) Architect's associate: Dániel Miszori

Therapeutic riding hall
2020 NagycenkIn addition to the many traditional ones, this time Széchenyi's village has a therapeutic riding school to meet a special need. The rehabilitation of the sick and the recovery of the elderly are supported by horses. A traditional look with modern features.

Peasant house becoming middle class
2017 ÁgfalvaIt's lucky if the planner can even help you choose a site - as was the case here. The house is set into the natural slope of the plot, so it blends in with the landscape. The result of continuous consultation with the client until the end of the project is a beautiful and practical home. The house was featured in the November-December 2021 issue of the Veranda magazine.
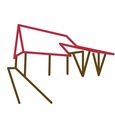
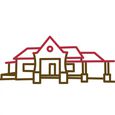
Horse Farm in Nógrád
2021 AlsópetényNot far from the capital, but still in the tranquillity of the hills of Alsópetény, the couple imagine their life on the three-hectare estate, where there is plenty of space for their horses.

From a Kádár-Cube to a farmhouse in the Hanság
2021 RábcakapiThe architecture of the last century has disrupted the village's uniform streetscape. Even on the plot affected by the design, a "modernist" building was placed in front of a row of farm buildings, which seemed alien as an overture to rationalist buildings. The house was stripped back to its structure and then wrapped with organic layers to soften its proportions and make the building complex a rounded whole. Like a parenyica... :-)
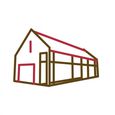
Bike rest area
2021 FertőbozThe magnificent plot in a lavish setting gave way to the creative couple's excellent idea: they dreamed of a refreshing "station" next to the bike path surrounding Lake Neusiedl, as well as accommodation suitable for star tours.

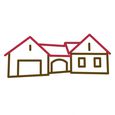
Earth house in Vas County
2021 GencsapátiThe client dreamt up a newly built earth house which we adorned with traditional shapes.

An estate near the forest
2019 SüttőThe client had consciously been searching for this site and found it at the edge of his home village to build his home on a parcel of land comprising small plots.
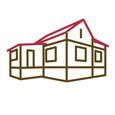
The new life of a hundred-year-old villa
2020 SzentgotthárdThe villa of the I&R consul has lost its ornaments in the renovations of the past 100 years but the former grandeur is perceptible in the details and the elegance of the original floorplan can be traced. Its keen eyed new owners recognised its hidden beauty to which we gently adjusted the new exterior ornamentation and created this house that offers the level of comfort expected by the 21st century man.
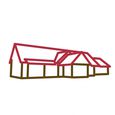
Farmstead in the Great Hungarian Plain
2020 DánszentmiklósThe family working in agriculture desires to start a new farm. The dwellings and their annex are sensible and traditional while the barn building has called for a practical innovative form.
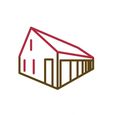
Traditionally modern
2020 VitnyédLet there be a long and narrow house of traditional bulk with a street front and a veranda but set with modern tiles and floor coverings, boasting straight lines and covered with anthracite colour roof tiles! And there was such a house!
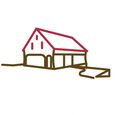
‘Chestnut’ nest for five baby birds
2018 BánfalvaWe designed a home on Gesztenyés Boulevard for a family with five children.
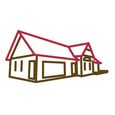
Lakeside house
2019 VölcsejThe couple dreamt up their home, which was given a traditional form, in a wondrous environment.
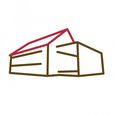
Corner game
2021 FertőrákosThe contemporary looking house and garage is developed on a corner plot.
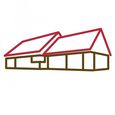
Etwas Modernes in Nyáros
2021 Nyárliget (Sarród)We applied modern style elements to a building of traditional dimensions.
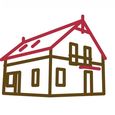
Small but pretty...
2021 BudakalászThe plans for a liveable bespoke family home in Budakalász were prepared.
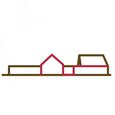
Playful mini crèche
2021 FertőszéplakWe based the plans for the crèche on local traditions although it offers contemporary comfort. It is a crèche that melts into the traditional image of the settlement while radiates freshness in its appearance. Besides maintaining architectural quality, special attention was paid to meeting the needs of young children. Collaborating architect: Dániel Miszori
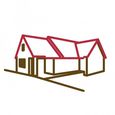
A house between two streets
2021 Balf (Sopron)Clients from Balf visited me with a request to extend their detached house situated on a plot connecting two streets. Besides the extension, the entire building was given a brand new look so the clients eventually got an almost new building.
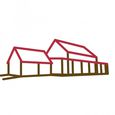
Sheltered by St Martin’s Hill
2021 PannonhalmaThe pitched roofed house and garage are embraced by the low gradient roof covering the ancillary (garden shed) and transitional areas (veranda and terrace). The terrace was placed on the less fortunate north-eastern side but it still opens to the best protected part of the plot and offers a fascinating view of the abbey.
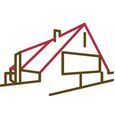
The second life of an episcopal granary...
2021 FertőrákosThe owner is creating a guest-house in the long dormant imposing stone edifice (formerly used for storage). We wished to preserve the building’s character as much as possible therefore only a roof superstructure was built onto the roof to emphasize the entrance. The National Office of Cultural Heritage insisted on retaining the wooden gate. We moved the gate forward and put it in a frame so that it would not diminish the building’s energy efficiency.
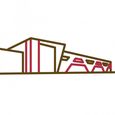
Moving into uncharted waters...
2021 Kapuvár - IpartelepA company manufacturing high quality irons requested some design ideas for their new factory buildings and the main entrance placed between them. The entrance in the middle is marked out by some garment hanging from a red ironing board. The idea of shaping the façade in this way was prompted by the steam vents of the irons. Collaborating architect: Dániel Miszori
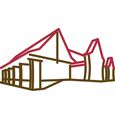
House of the Forest centre for ecotourism
2021 Muck (Sopron)The Forestry Service identified an excellent function for the location of the former border station in Muck (Sopron Mountains). The buildings were arranged in the place of the former ones in a U-shape so that nature would be harmed as little as possible. From the access road we can first glimpse the welfare building with the petting enclosure (farmyard). The central building houses the reception and to its right, we can find the barn, where fodder is stored. Behind the main building you can watch the animals from a wooden bridge arching away from the terrace. It is practical because visitors can observe the animals from above and not through a fence. Collaborating architect: Krisztina Szigeti
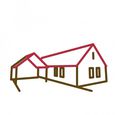
"Something (not) insubstantial..."
2021 FertőhomokThe head of the family visited me with mature ideas about their shared new home, which, being the last house in the street, should give a worthy closing to the side street. We designed a typical Fertő lakeside house in its scale with the garage on the side and its blade wall sheltering the terrace from the wind and the garden from the street.
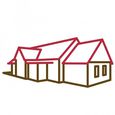
Experiences in Kőszeghegyalja
2021 BozsokEverything was in place for the ideal project: a client with a definitive idea with whom we were soon on the same wavelength and an excellent location in fascinating surroundings. No material changes were made to the first version of the plans, only some minor adjustments were required to accommodate the family’s needs and the specific environmental conditions.
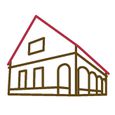
A little house in Kapuvár
2021 KapuvárA new home is being built in a peaceful street in Kapuvár in the traditional style.

The island of tranquillity
2021 SzigetmonostorThe young couple picked a marvellous plot for their home on the Szentendre Island where we created a modern cottage in collaboration.

In the mountains of Lózs
2021 NagylózsIn the low-lying village, the steepness of the plots of land in the new street above the water reservoir is reminiscent of mountainous features. We carefully positioned the young couple’s traditional home on the extremely steep plot of land.
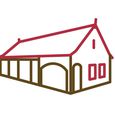
Quatrefoil riding hall
2021 Süttör (Fertőd)The task was only to put the owner’s definitive ideas into shape and the simple function was given a noble look.
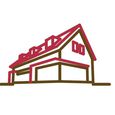
In a modern mantle
2021 FertőszentmiklósAn existing building was given a more modern look.
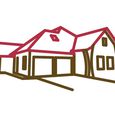
One house for several functions
2021 SopronAlthough several of the clients’ prospective future needs had to be accommodated during the design phase, the building still got a uniform character.
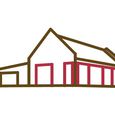
Artisan brewery
2021 FertőhomokVisuals of the work in progress on the former restaurant that was newly awakened from its Snow White-like sleep. Collaborating architect: Dániel Miszori

Adding a loft to a typical Hungarian cubic house
2021 HarkaDue to new additions to the family, the living area had to be extended. Apart from accommodating the new stairs, the ground floor remained unchanged. By trimming away the characteristic features of the former ‘Kadar cube’, the plans for building in the attic were also meant to create a unique and bespoke home for the family, one that the residents would feel more like their home.
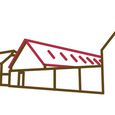
At breakpoint
2021 SarródThe preliminary plan was to design apartments and a detached house in the empty plot of land in the middle of Fő Street. The new house is located at a breakpoint between two rows of houses of different rhythms and designs (it is bordered by houses of different styles on the right and the left). The detached house was pulled back to the line of the barns to protect it from the noise of the street, while the apartments and common areas were placed in the front. The owner would have been willing to remove the some-year-old street fencing but we managed to fit it into the design. The bulk of the house harmonises with the left-hand rhythm of the street while the extended roof is in concert with the right-hand rhythm. We adopted the traditional house design from the right-hand pattern but did not conceal the true appearance of the annex on the main façade by placing fake windows in imitation of a farmhouse.
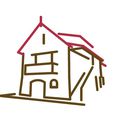
Alpine ambiance
2016 KópházaAlthough the client couple is fond of the Alps, we did not wish to copy the typical patterns of chalets directly, instead we recall the ‘lacework’ of the Alps by indirect references (a robust balustrade and inclined masonry supports). In this way we have managed to conjure up a Pannonian style house over the existing cellar.
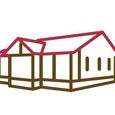
The first hint
2015 HarkaIt may easily have been built of local materials – so it is not foreign to the region – but this log-house arrived at the feet of the Alps to be placed next to a pine forest from the ridges of the Eastern Carpathians, as a first hint of the endless forests of the Alps. The photos illustrate the current phases of the construction.
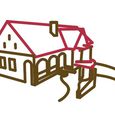
The opening story to a new chapter
2015 KópházaThe young couple had a definite idea about their shared home: the first house of the newly developed street should get a traditional frame but still be a modern abode. Consequently, the street front is traditional just like the default opening sentence of any folk tale: ‘once upon a time...’ The story itself is modern (a ramp leading to the garage, a bridge, a pergola offering a sitting area and a shed, a kitchen island and a laundry chute etc) but the ending returns to the traditional ways: a barn-like atmosphere permeates the house – ‘and all is well that ends well’. If you don’t believe it, check it out for yourself...
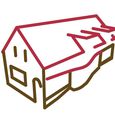
Replanting in Gyalóka
2015 GyalókaThe young couple had wished to modernise and extend the formerly purchased farmhouse but it was structurally unsound and therefore I suggested building a new house. In terms of its dimensions, bulk and design, the new house is meant to be a worthy successor of the one to be demolished. Although the couple had not wanted to build a terrace, we managed to put the connection with the garden right by widening the veranda.
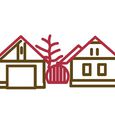
Preserving treasures
2015 CsapodIn the initial phase of the project we managed to come to an agreement with the constructive young couple that the existing features of the property (a chestnut tree, the former bakery building) were treasures to consider in the course of planning. This resulted in an elegant and liberal house, which in its scale could remain true to the village of Csapod and the dimensions of its environment. The three-fold structure of the house reflects three functions. The common areas (living room, kitchen, dining room and terrace) are grouped around the chestnut tree, while the existing building at the front protects the private rooms from the noise of the neighbouring bar and the ancillary rooms are placed at the back.

Tranquillity in a multicolour street
2015 FertőszéplakThe building is not meant to introduce a new element to the multicoloured houses of the new street, it offers a low-key home to the young couple and their family instead.
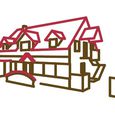
Glasses and scissors
2015 FertőendrédA long-serving, repeatedly modified and extended building was planned to integrate the various units of a beauty salon with the existing catering functions in line with the owner’s definite ideas. We did not alter the existing pub in the project which continues to operate on the ground floor. We reinterpreted the terrace wedged between the annexes of the pub and placed the ‘total salon’ in the loft with a separate entrance.
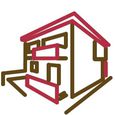
Straight ahead
2014 FertőszentmiklósAs an expression of the unbroken dynamism of growth enjoyed by the web studio, the company’s headquarters were given a new image by adding a loft to the original building – at times in diversion of the traditional shapes of architecture but still in observance of the value limits. Based on an old friendship, ‘I have known Géza since our childhood. He was well-known for his precision and painstaking accomplishment of tasks even back in our school years. I was always offered several ideas or solutions to choose from during our collaboration, which remarkably helped making decisions. His professional knowledge, thoroughness as well as personal values are worth a mention. Thank you for the outstanding job. I sincerely trust that I can realise the jointly imagined building development as soon as possible.’ Attila Fekete, managing director, Feki Webstudio Kft.
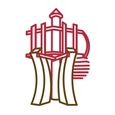
Leisure park
2014 HidegségI contributed to my client’s ideas for beautifying the village. The structures reminiscent of the white-washed rural architecture of the region fit in well with the shapes appreciated so highly by the wood loving and wood working owner.
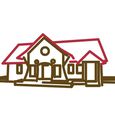
Nestled in the floodplain
2012 FertőszentmiklósThis upper-class home located close to the centre of the settlement yet lying in a peaceful environment is the result of the artistic vein of the young couple and their ancestors. The design process was characterised by mutual trust and cooperation.
Sheltered by the Church
2011 KópházaThe traditional and plain bulk of the house honours the pilgrimage church and hide gently behind it. The sunny side is open with large glass surfaces yet the extended roof lets direct sunshine enter the house almost only in the winter thus preventing overheating in the summer.
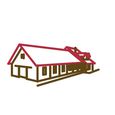
A home for horses and riders
2010 FertőszéplakThe appeal of the location, the open-mindedness of the clients and the desired function have all offered a solution to developing the building almost by themselves. The ten-stall stable and the home are separated from each other both in their appearance and their function but still form a single unit.
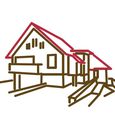
A touch of the Mediterranean
2010 FertőszentmiklósThe clients had been dreaming of a Mediterranean style house. We discarded the foreign shapes and left the functions intact, which resulted in a low-key handsome house still shaped by its owners with painstaking care. This house featured in the 2018/6 November-December issue of Veranda magazine.
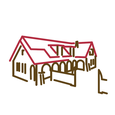
Farmhouses
2010 Agyagosszergény, SüttörFarmhouse out of a farmhouse (2 visuals) I made recommendations on how to revert an ’abused’ farmhouse. Holed up (19 photos, 4 drawings) The owners transformed the newly bought building perceptively. The extension remained harmonic with the original part of the building, it does not overbear it.
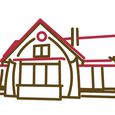
My sister’s house
2009 FertőpartA design concept for a detached house for my full sister.
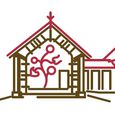
Two houses - one house
2009 FertőpartFiction for the Fertő shore. I separated the common and private areas and functions of the detached house. The living room, the kitchen and the dining room as well as the vestibule and a toilet were placed in the former barn, while four bedrooms, a bathroom and another toilet were arranged in the area of the former farmhouse. The two sections of the building are connected by a corridor link at the entrance.
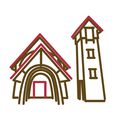
Funeral Parlour
2009 LövőAt my former workplace, I prepared my own design for the new funeral parlour in Lövő, which was not implemented.
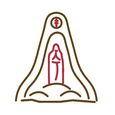
The Virgin Mary grotto
2008 FertőendrédThe church of Fertőendréd turned 100 years old in 2008. To increase the solemnity of this notable anniversary we placed a Virgin Mary Statue in the church. The representative body of the parish asked for a recommendation as to how to create a place for the statue. The statue was selected to be placed within the right-hand triangle formed by the vestibule and the main nave of the church. I designed the shape of the niche to intimate its contents. The patron saint of the church is our King Saint Stephen who offered Hungary to the Virgin Mary in sheer desperation. Developing this concept, the planned building is composed of three parts. Down below, the country of the Virgin Mary – and of Saint Stephen – (its outline and the trimount) is the symbol of incarnation, which is then filled with faithfulness by the figure of the Virgin Mary. At the top, spirituality– and virginity, the most important characteristic of the Virgin Mary – is symbolised by a lily. During implementation the original plans were somewhat altered.
A landmark in the national park
2007 SarródIt was five young enthusiastic people that decided to build a chapel. The largish canopy doubles as a processional canopy, provides a space for celebrating Mass and marks out the path to calmness as we pass through the larger space into a smaller one.

