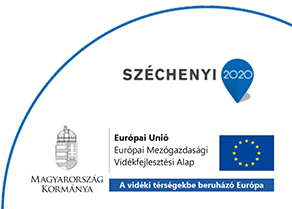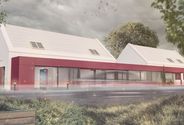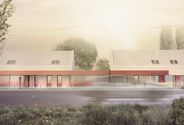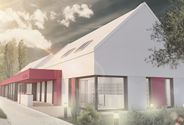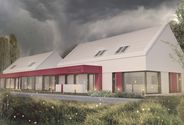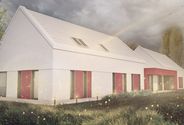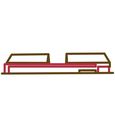
Rural health centre
2022, Fertőszéplak
The site, which is adjacent to the church hill in the centre of the village, is currently occupied by buildings to be demolished and an existing vaulted cellar, which the traditionalist village insists on preserving. The planning scheme has provided for the construction of a general and paediatric practice, a health nurses' station and a pharmacy, with the possibility of a partial basement and attic at a later date. The mass of the building is determined by its two gable-roofed units. The flat-roofed porch is intended to link them, projecting from the main mass to accentuate the entrance and provide a dynamic facade. The external cladding of the units housing the health services is white. We placed white brickwork between the windows, up to their eyebrow height, which are finally made quite exciting by the crimson red aluminium composite cladding that dominates the flat, modern mass. (The current visual designs were created for a building materials manufacturer's white-coloured tile tender, the building is being constructed with a "Fertő-Lake façade design".) Architect's associate: Dániel Miszori
